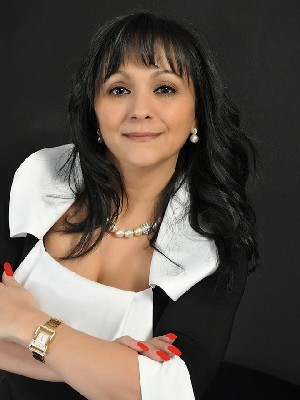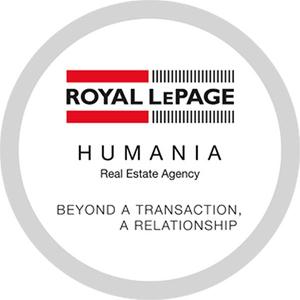








Phone: 450.682.2121
Fax:
450.682.8663
Mobile: 514.962.9620

1565
BOUL. DE L'AVENIR, BUR. 120
LAVAL,
QC
H7S 2N5
| Neighbourhood: | Nouveau Bordeaux |
| Building Style: | Detached |
| Lot Assessment: | $360,300.00 |
| Building Assessment: | $643,000.00 |
| Total Assessment: | $1,003,300.00 |
| Assessment Year: | 2024 |
| Municipal Tax: | $6,370.00 |
| School Tax: | $780.00 |
| Annual Tax Amount: | $7,150.00 (2024) |
| Lot Size: | 4483.17 Square Feet |
| Building Width: | 37.0 Feet |
| Building Depth: | 44.0 Feet |
| No. of Parking Spaces: | 3 |
| Water Body Name: | Municipality |
| Built in: | 1964 |
| Bedrooms: | 3+2 |
| Bathrooms (Total): | 3 |
| Zoning: | RESI |
| Driveway: | Paving stone |
| Kitchen Cabinets: | Melamine |
| Heating System: | Electric baseboard units |
| Water Supply: | Municipality |
| Heating Energy: | Electricity |
| Foundation: | Poured concrete |
| Garage: | Attached , Single width |
| Proximity: | Highway , Daycare centre , Golf , Hospital , Park , Bicycle path , Elementary school , High school , Public transportation , University |
| Siding: | Brick |
| Bathroom: | Ensuite bathroom , Bidet |
| Basement: | 6 feet and more , Finished basement |
| Parking: | Driveway , Garage |
| Sewage System: | Municipality |
| Roofing: | Asphalt and gravel |